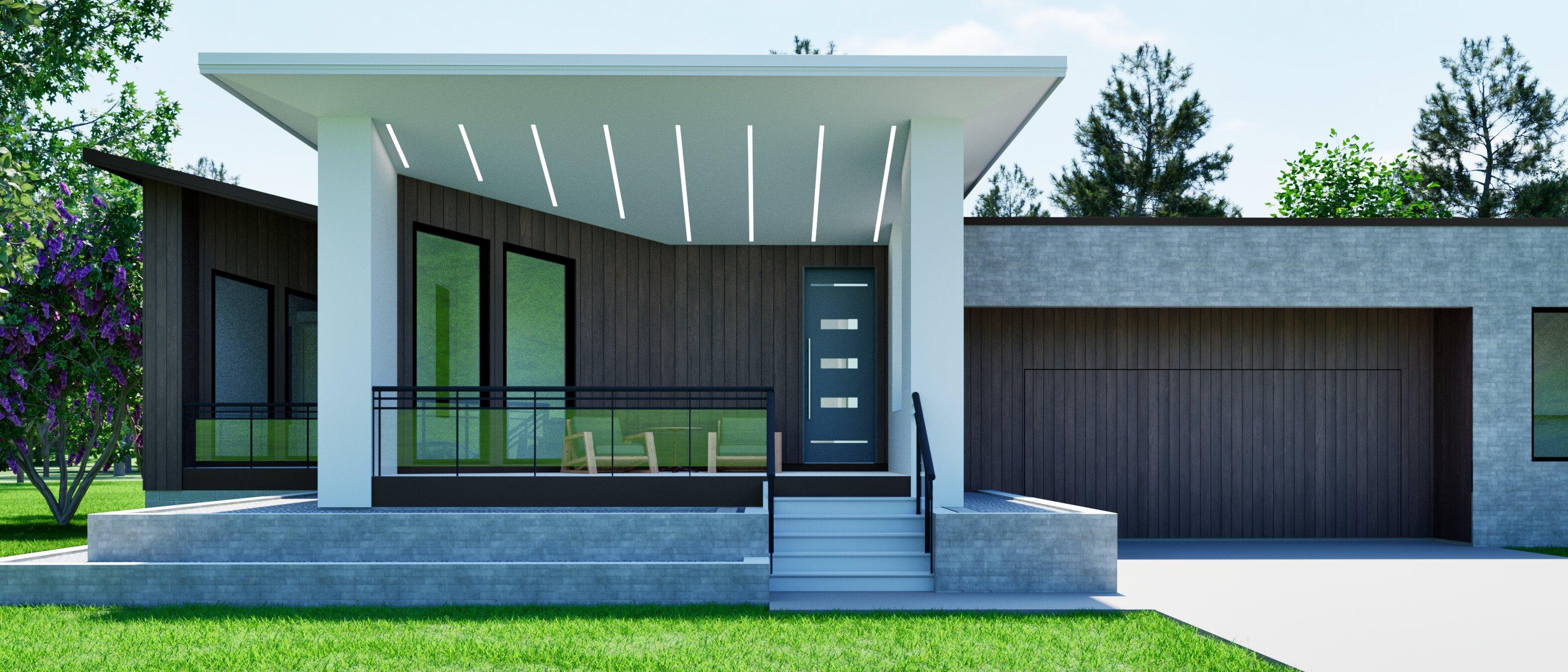CUSTOM HOME DESIGN PRICING
Your Dream Home Vision,
Clearly Priced.
We believe in transparent pricing that reflects the size and complexity of your home, giving you clarity from the very beginning.
MiSanctuary
“A home should be the owners’ sanctuary: an oasis from the stresses of the outside world and a place to relax and recharge for the next day. Great design makes this possible.”
—LeVon Hodges
Home design isn’t just about square footage shown by lines on paper— it’s about redefining how you experience home. Our MiSanctuary Design Experience, guides you through a curated process that turns your dream home vision into your personal sanctuary, one you’ll cherish every day.
MiHaven
0-2,500 sq. ft.
Your investment
$11,900
About 2-3% of
construction cost*
A refined retreat for couples, first homes, or those seeking simplicity without compromise. Every square foot is designed with intention, blending comfort and elegance in a home that feels both intimate and timeless.
MiManor
2,501-3,500 sq. ft.
Your investment
$17,900
About 2-3% of
construction cost*
Balanced proportions with room to grow, MiManor offers sophistication tailored for families. It delivers elevated design without excess, creating spaces that are both functional and distinguished.
MiEstate
3,501-4,500 sq. ft.
Your investment
$23,900
About 2-3% of
construction cost*
With expansive layouts and custom detailing, MiEstate captures the feeling of established luxury. Perfect for those seeking a statement home with flexibility, presence, and space to expand their lifestyle.
MiOasis
4,501-6,000 sq. ft.
Your investment
$34,900
About 2-3% of
construction cost*
A serene escape that blends scale with sanctuary. MiOasis homes offer abundant space for entertaining and private living, delivering custom luxury on a grand yet peaceful level.
MiLegacy
Over 6,000 sq. ft.
Your investment
Custom Pricing**
About 2-3% of
construction cost*
The pinnacle of bespoke design — a statement home that defines prestige for generations. MiLegacy represents vision, scale, and craftsmanship at their highest expression.

The MiSanctuary Design Experience
A Signature Journey, Crafted Just for You
The MiSanctuary Design Experience is Alto66’s exclusive framework for transforming your vision into a refined, custom home. More than drawings, it’s a guided journey that blends artistry, precision, and personal connection — ensuring your home becomes the sanctuary you’ve always imagined.
1. MiVision — Discover Your Dream
Every sanctuary begins with a story. In this stage, we listen closely, explore your goals, and curate inspiration that captures your lifestyle and aspirations.
Visual Suggestion: Icon of an open eye, spark, or lightbulb → symbolizes discovery.
2. MiDesign — Craft Your Sanctuary
With clarity comes creativity. We translate your ideas into tailored concepts, refining layouts and styles until the design feels unmistakably yours. Each line drawn balances beauty and functionality.
Visual Suggestion: Icon of pencil + ruler, or floor plan lines.
3. MiBlueprint — Bring the Details to Life
Here, vision becomes precision. We create construction-ready documents, engineer-level detailing, and code-compliant plans that protect your investment while honoring your design intent.
Visual Suggestion: Icon of a blueprint scroll, compass, or structured grid.
4. MiAssurance — Guidance Through the Build
Our role doesn’t end with drawings. Alto66 remains your advocate, available to answer builder questions, provide clarifications, and, if desired, visit your site to ensure your sanctuary is built true to the design.
Visual Suggestion: Icon of a shield, handshake, or guiding compass.
*Design fees shown are fixed once a project begins, provided the scope of work does not change significantly and the home size remains within the selected tier. The reference to design fees as “about 2–3% of construction cost” is for comparison purposes only — actual percentages vary because construction costs fluctuate by market conditions, contractor selection, and material choices. Additional services such as engineering, permitting, or scope changes may require separate fees.
**Designed fees for homes over 6,000 square feet are provided as custom pricing due to the increased complexity and scale of these projects. Larger residences often require significantly more detailed design, advanced coordination with engineers and consultants, and additional customization, which can affect design fees. Final design fees will be outlined in a written proposal after evaluating the unique requirements of your project.